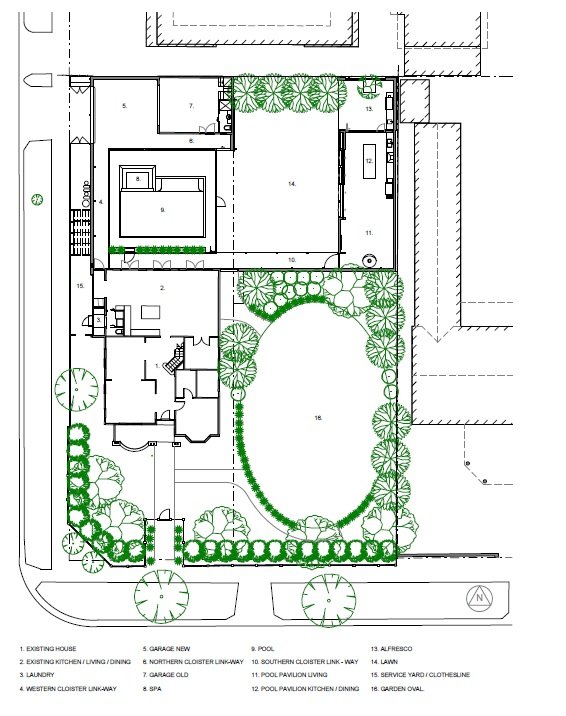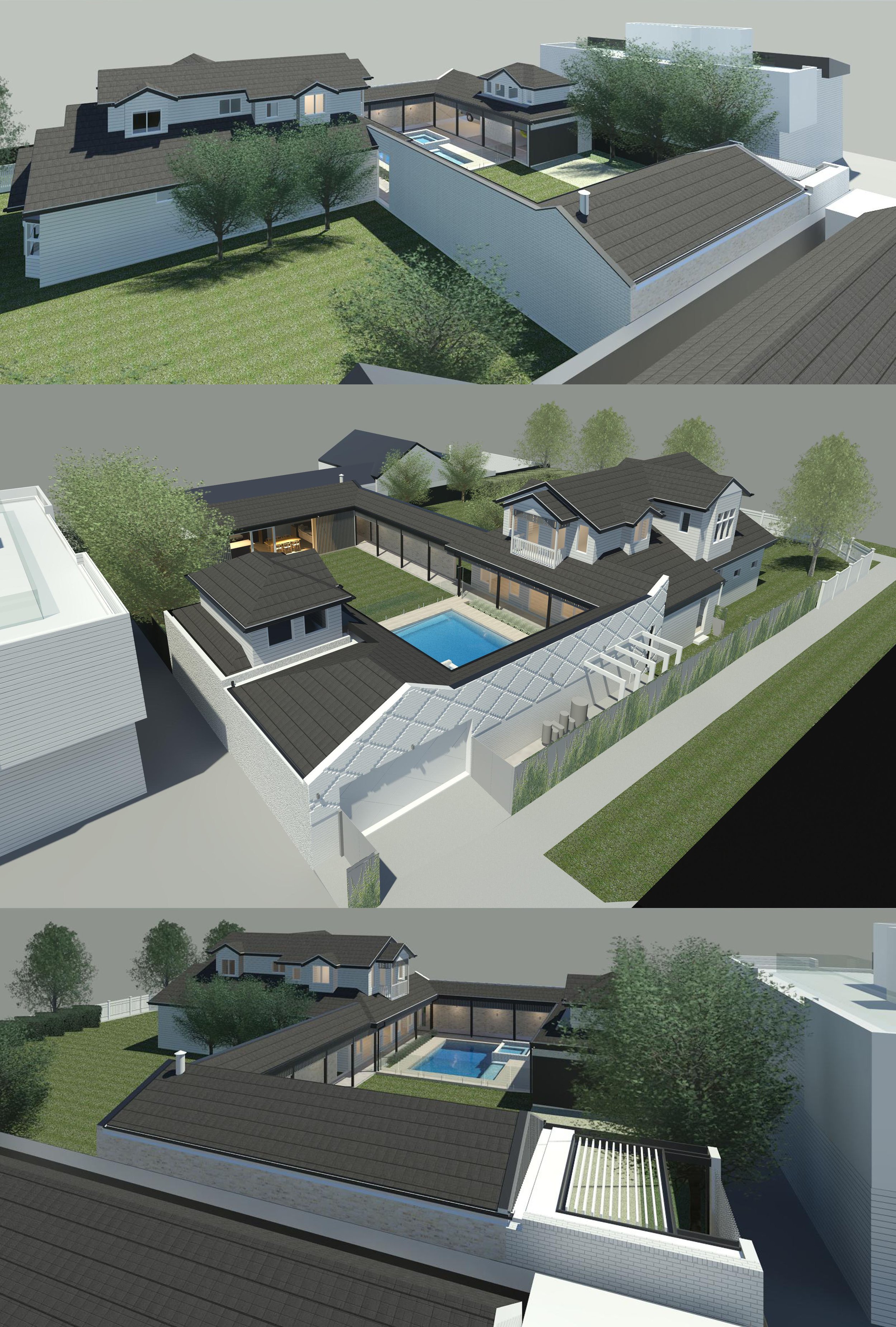











Cloister Pavilion Extension
Sandringham - Bayside
Architecture I SAAJ Design
Interior Design I SAAJ Design
Builder I Becker Building
Photographer I Dylan James
The clients sought a place to retreat from their busy corporate worlds to enjoy time with family and friends. We used a cloister idea as an architectural device to connect the new pavilion, renovated garage and studio to the existing house. The spatial arrangement of the pool, terrace and lawn formed the "garth". The external walls of the cloister were made solid and became enclosures to the outside world providing privacy, security and protection from wind. These were monolithic planes of brickwork.
These walls link the garage to the house then to the pavilion, providing a backdrop to a suspended oblica fireplace. They reinforce the cloister and communicate or link the various spaces together. These walls would be fortified against the closely positioned houses to the north and east as well as the streets on the other 2 sides of the corner block. The material palette is limited to brickwork, tiled floors, white ceilings and blackened timber for structure, fretwork and joinery. This last layer faces the "garth" and is lighter, more transparent and open resulting with an inward projection for the various programs of the project.
The pavilion is a simple extrusion with a cathedral ceiling. It is book ended with a suspended fireplace and a kitchen opening /continuing onto an alfresco/bbq at the other. The edges facing inwards are active and have a series of operable sliding and concertina panels. These enable this space to function as an outdoor room or completely enclosed. White shutters further control the climate and all panels can fully retract into detailed cavities. The dark moody tones & texture of the black wenge ravine was used to contrast the lush landscape greenery, creating a seamless flow from indoors to outdoors. Black detailing is followed through inside and out. The pavilion extension was designed to celebrate outdoor entertaining & activity.
Awards
TIDA - TRENDS INTERNATIONAL DESIGN AWARDS
Highly Commended – Australian Architect Renovation of the Year

